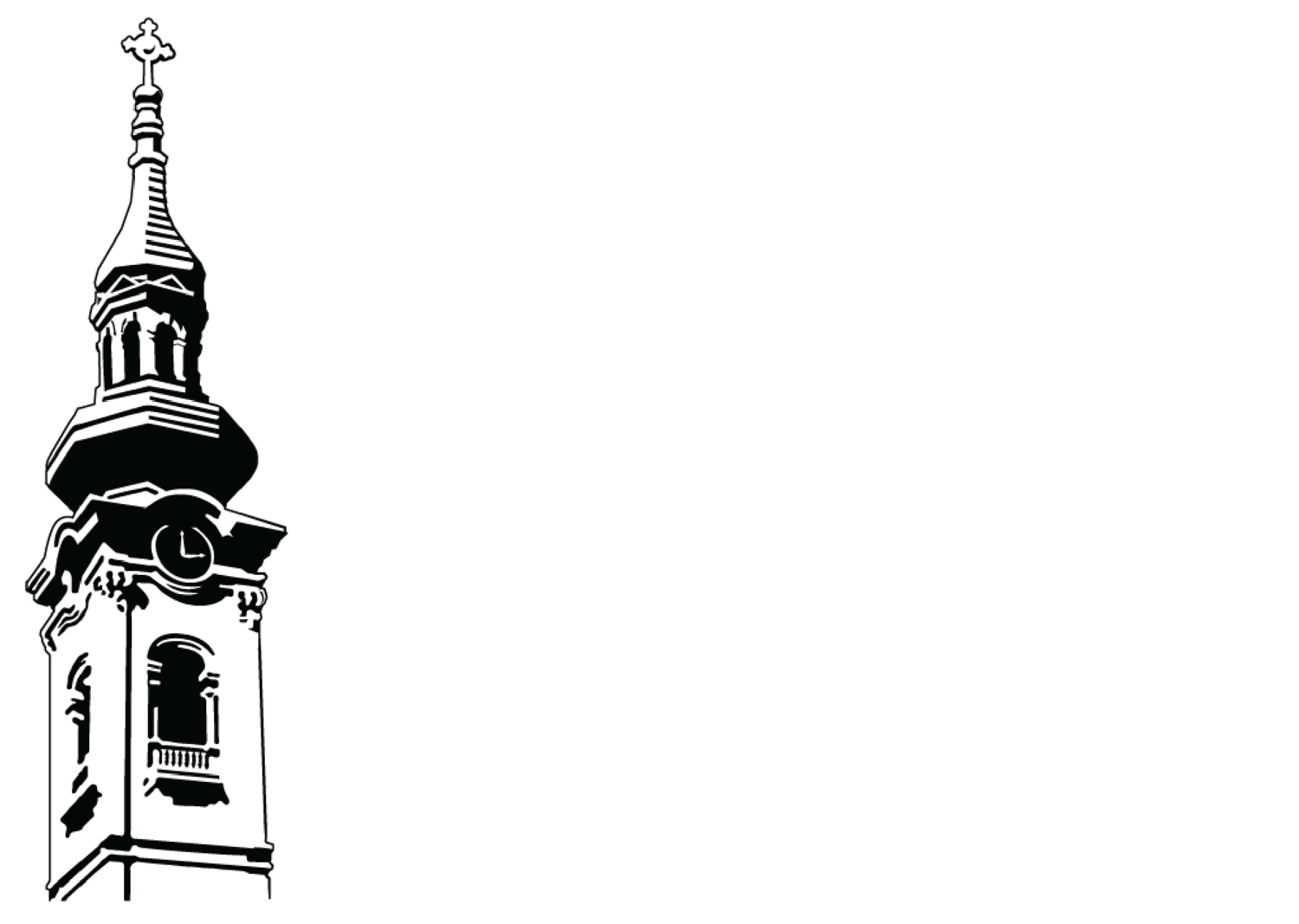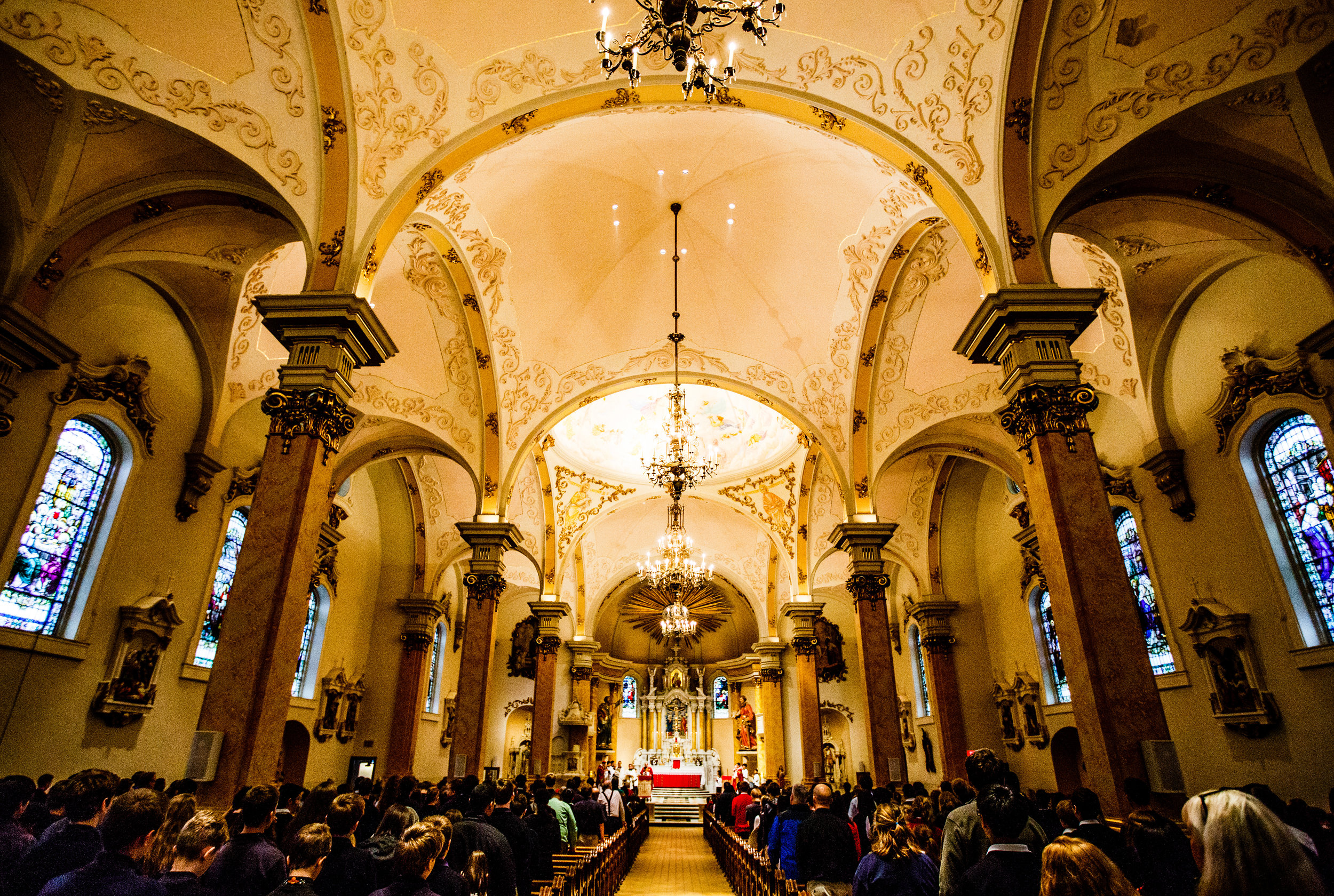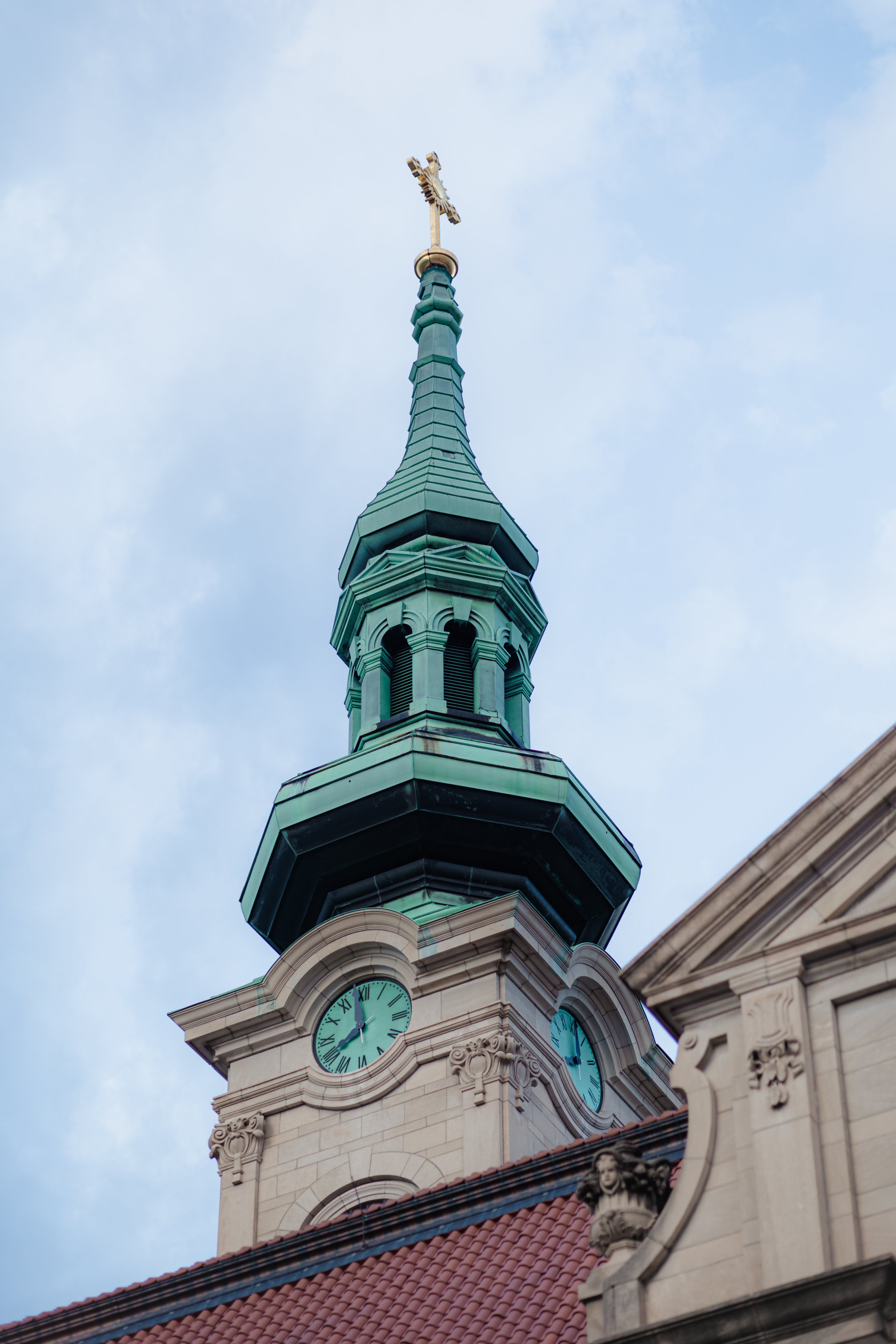The Church of Saint Agnes, which accommodates 1,000 persons, is listed on the national register of historic buildings.
Baroque style
You are visiting a church built during the years 1909 to 1912. It is the third church constructed on this site since 1887, when Archbishop John Ireland founded the parish for German-speaking immigrants who settled in this part of Saint Paul, Minnesota, after finding employment in the newly organized Great Northern Railway.
The baroque style chosen for the church was familiar to people who came from the old Austro-Hungarian Empire and southern Germany. The architect, George Ries, and the pastor, Father John Solace, along with the board of trustees chose to model the church after the abbey church of Kloster Schlägl, a Premonstratensian monastery in Upper Austria near the town of Aigen in Mühlviertel.
Onion Tower
Built of Indiana limestone, the design is classic in the baroque style. The grace of the oxidized-green copper Zwiebelturm (onion tower), soaring 205 feet above the pavement, makes the building a landmark on the skyline of the city, especially at night when the tower is brilliantly illuminated. The red tile roof can be seen from a great distance. Just as characteristic is the façade with its statues of Saint Agnes and the Apostles Peter and Paul and the elaborate carvings in stone above the triple entrances.
Bell Tower
The bell tower houses four bells, each with a name: John, named for Father John Solnce, weighing 1,683 lbs. and sounding F; Agnes, named in honor of the patroness of the parish, weighing 2,332 lbs. and sounding E; Anthony, named for the Antonius Society that gave a great gift toward the bells, weighing 3,300 lbs. and sounding D; and Richard, weighing 5,665 lbs. and sounding B, installed to mark the forty-fifth jubilee of Monsignor Richard J. Schuler.
Bishop James Trobec of Saint Cloud, who was the first pastor of Saint Agnes, blessed the first three bells, which were cast in Baltimore at the McShane Bell Foundry, on May 18, 1913. Bishop Alphonse Schladweiler of New Ulm, who was the sixth pastor of Saint Agnes, blessed the new bell, cast at the Petit and Fritsen Foundry at Aarle-Rixtel in Holland, on August 15, 1990.
As they ring the Angelus and signal the Masses, they can be heard over the noise of the city. Each Friday at three o'clock they toll gravely to recall the Death of Christ on Good Friday, and each Saturday evening at eight o'clock, they ring joyously to announce the observance of Christ's Resurrection on Sunday.
On June 9, 1912, in the presence of Archbishop Ireland, Bishop Trobec blessed and dedicated the church, and on February 14, 1988, during the centennial year of the parish, Bishop Robert J. Carlson, Auxiliary Bishop of Saint Paul and Minneapolis, consecrated the church following its redecoration. One of the gems adorning both the exterior and the interior is the Maria Hilf chapel, to the left of the main entrance. Dedicated to Mary, Help of Christians, it has a replica of a painting that hangs in the Mariahilfkirche on the Mariahilferstrasse in Vienna. Father Solnce had a special devotion to the Blessed Virgin under the title of Maria Hilf. The Viennese artist, Joseph Kastner, painted the picture.
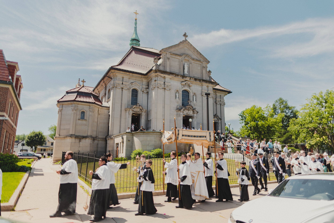
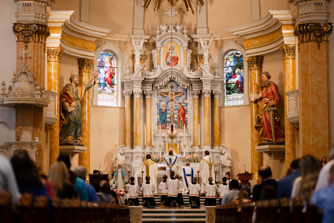
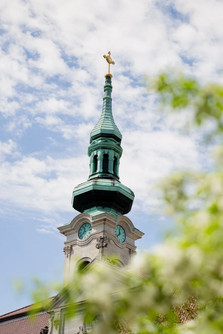
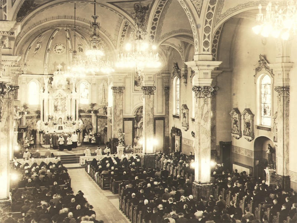
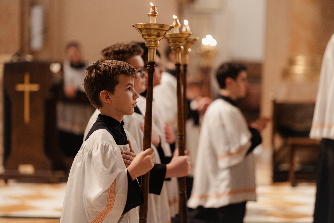
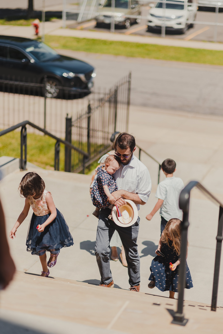
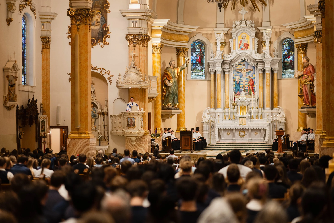
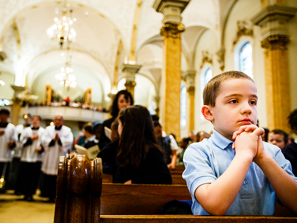
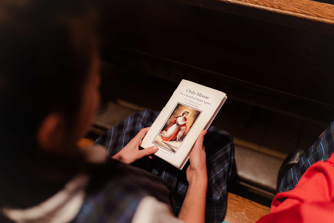
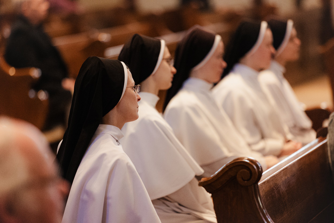

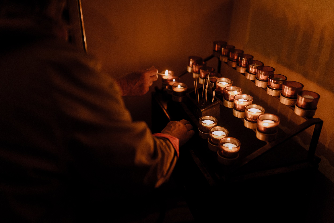
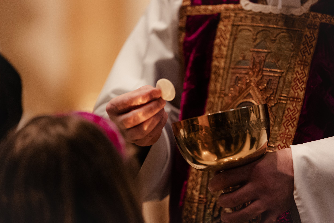
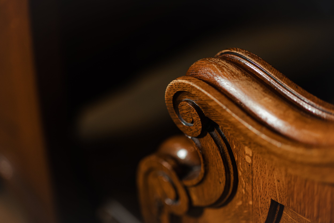
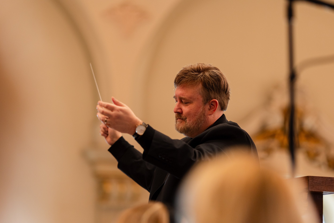
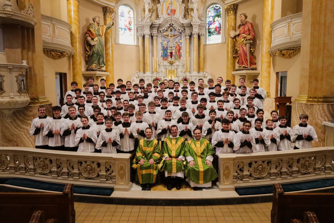
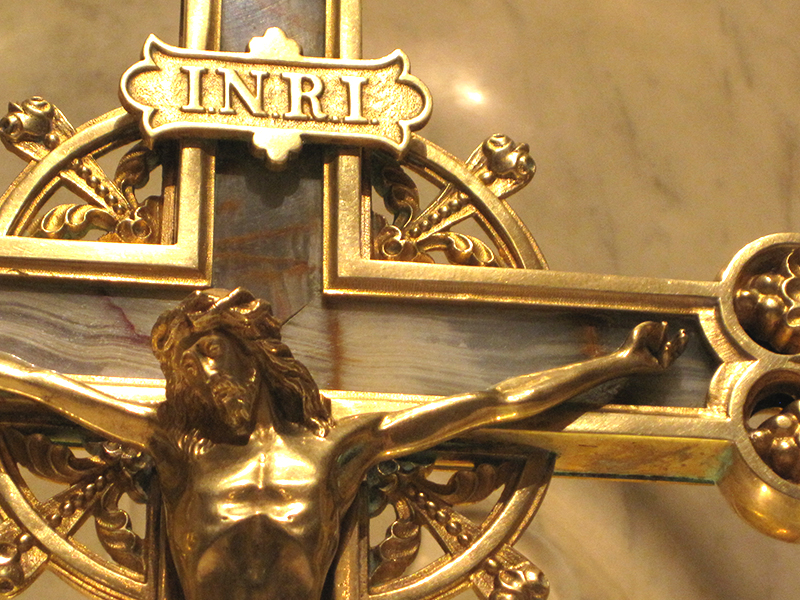
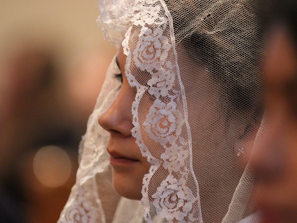
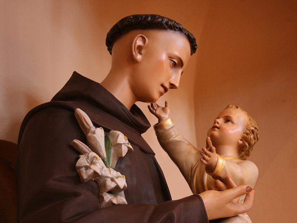
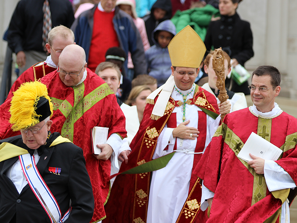
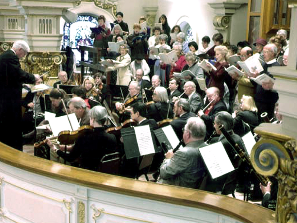
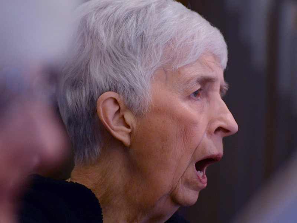
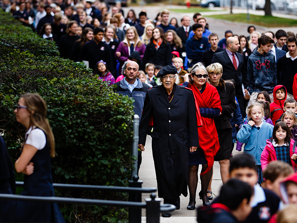
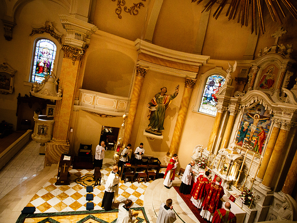
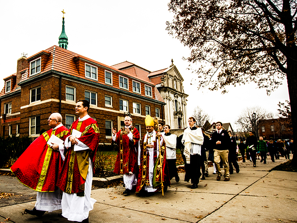
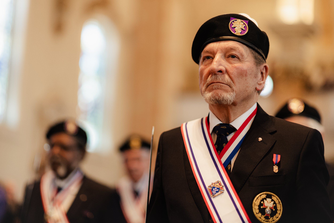
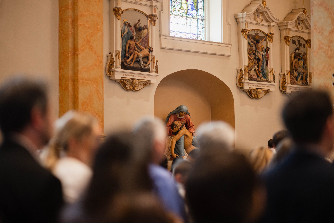
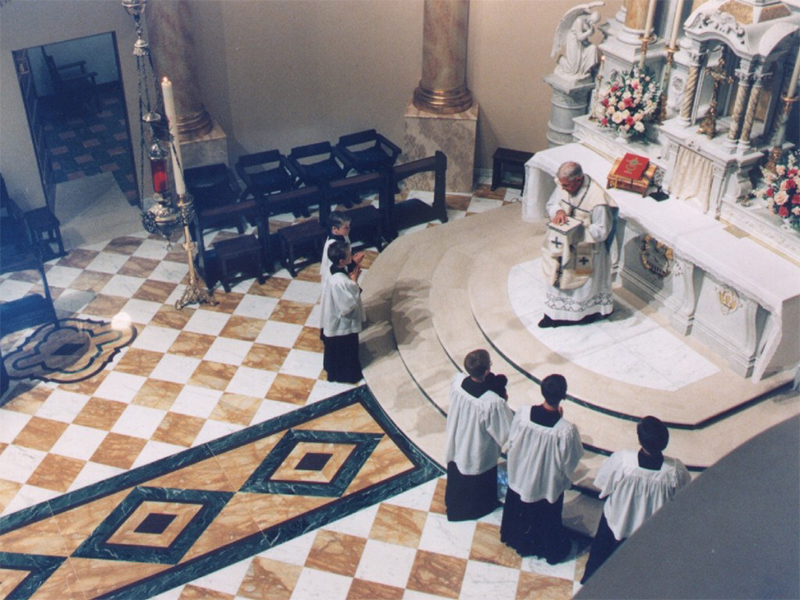
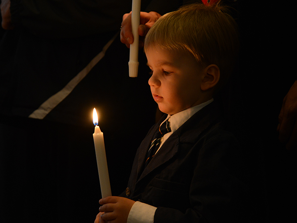
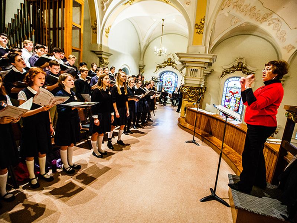
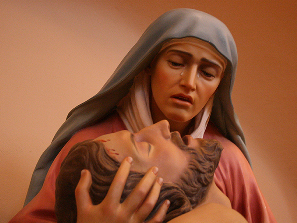
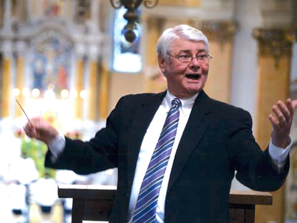
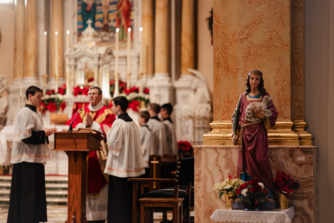
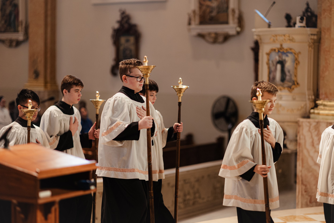
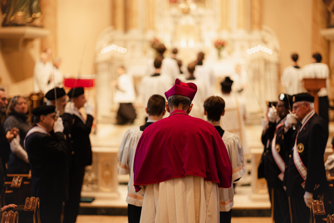
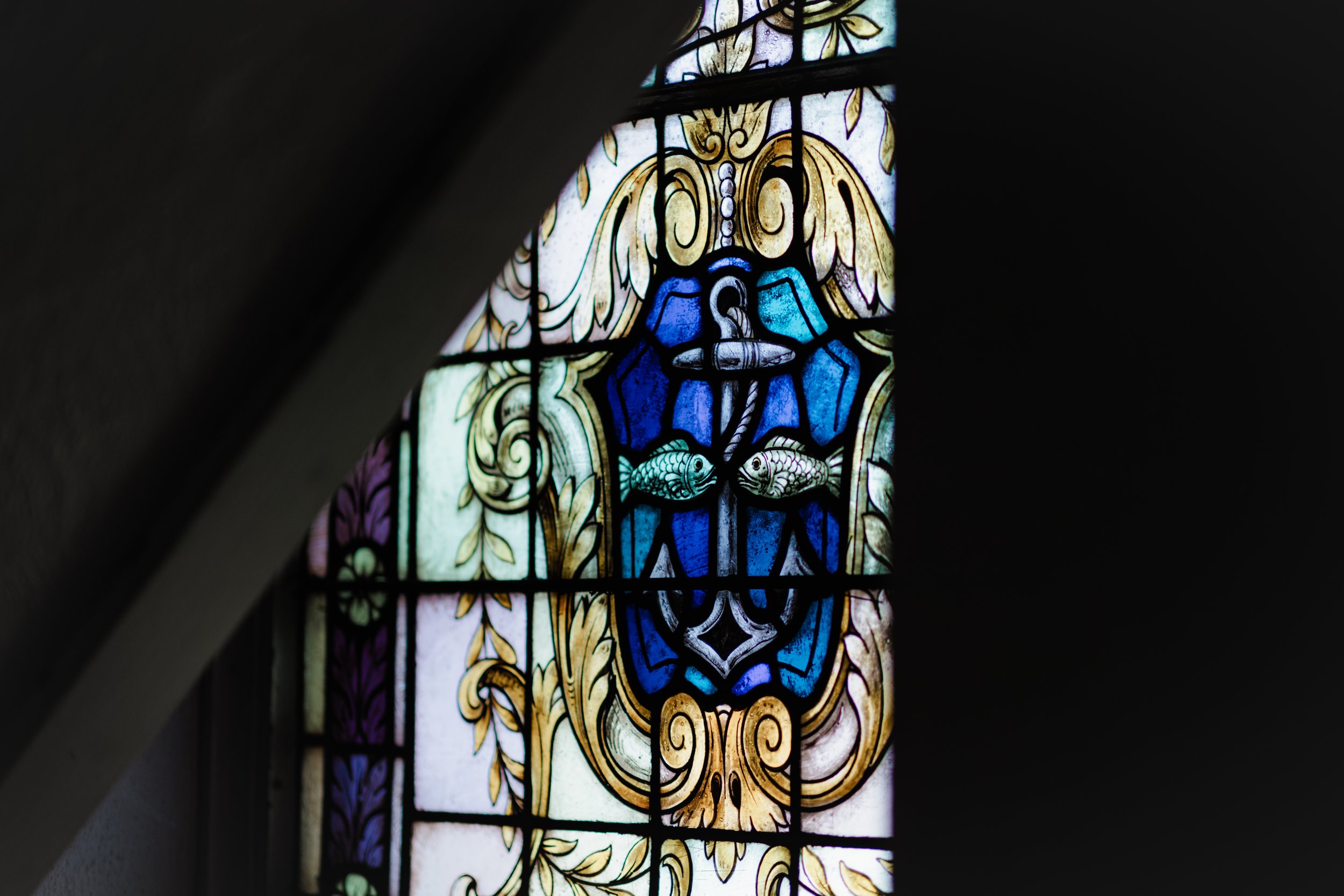
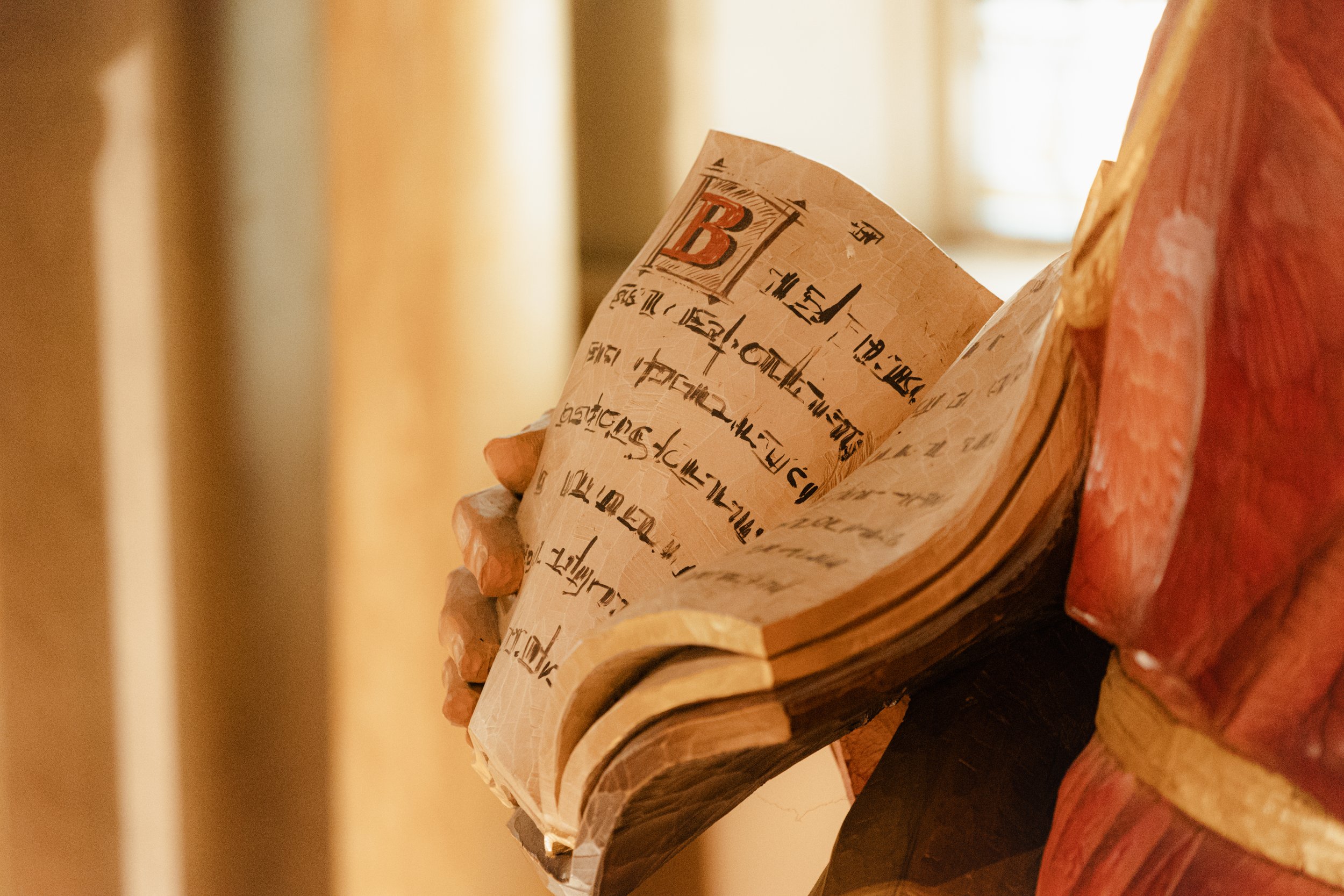

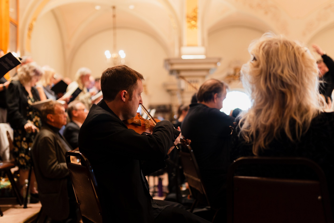

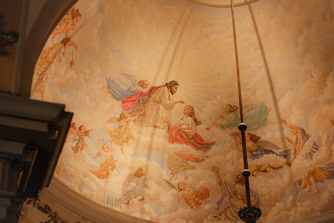
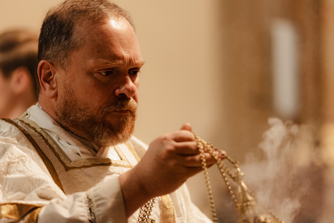
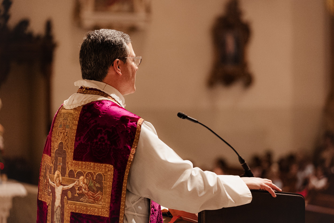
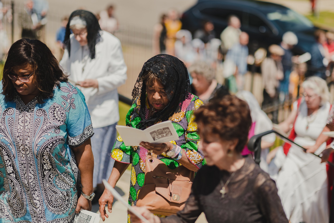
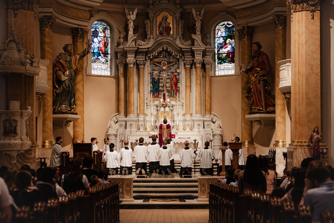

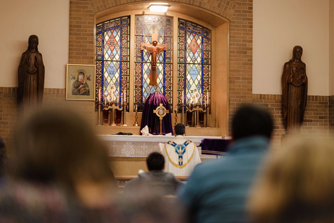
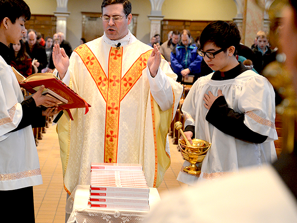
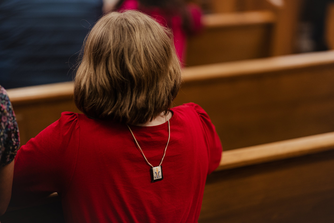
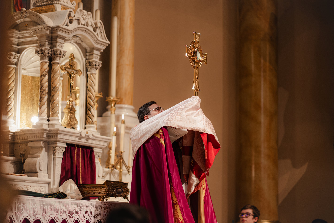
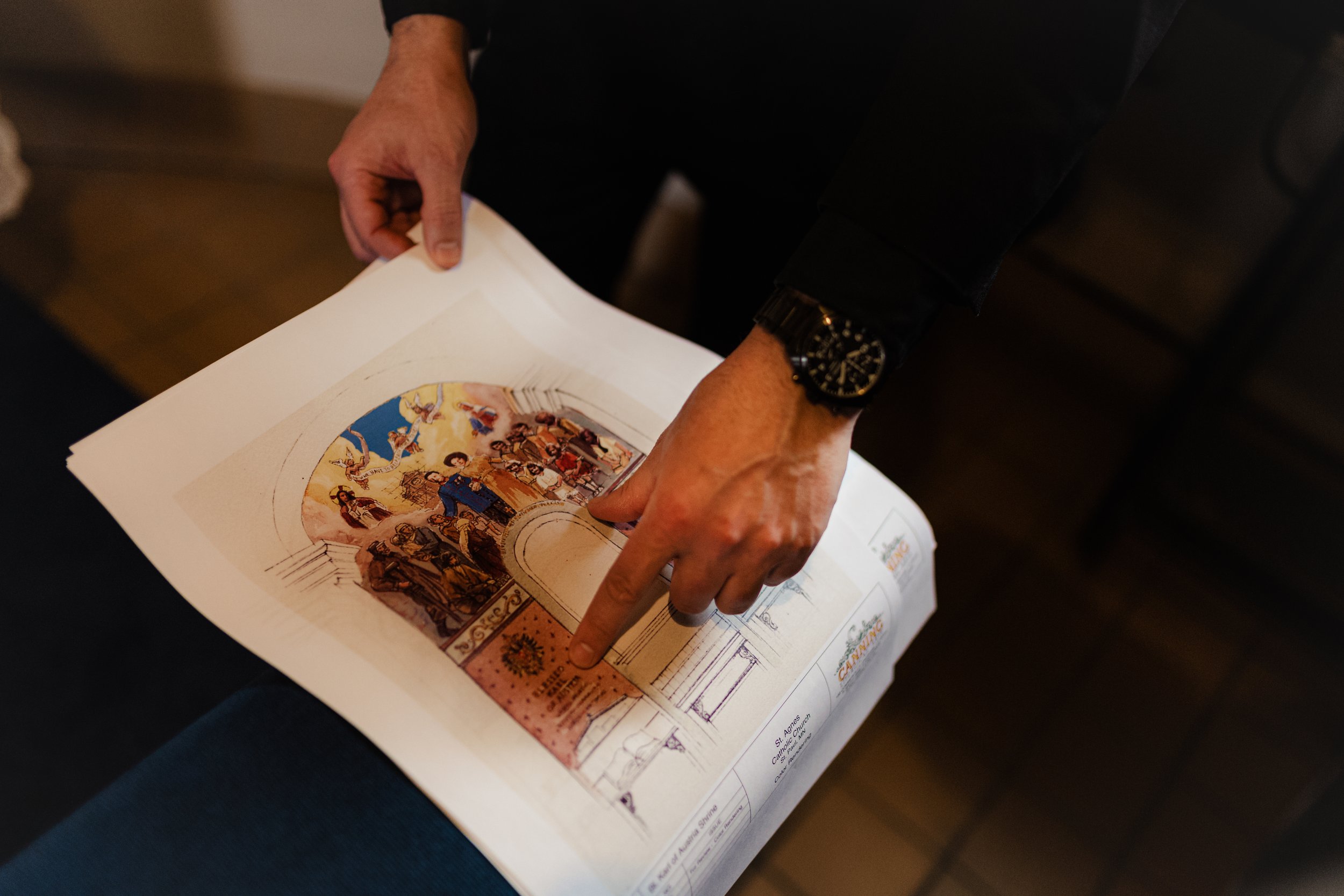
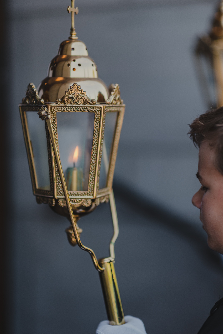
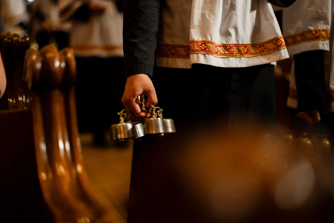
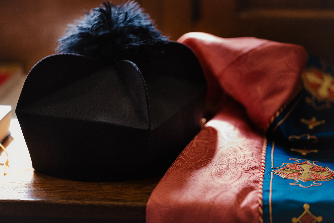
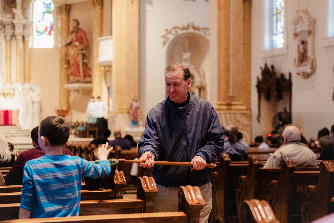
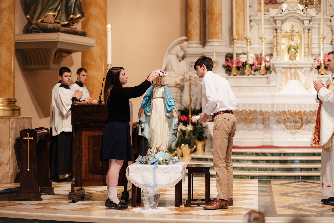
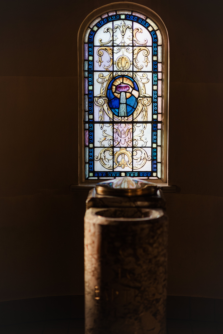
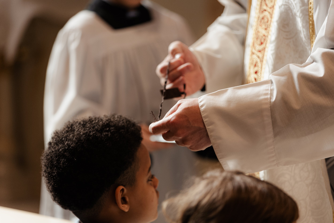
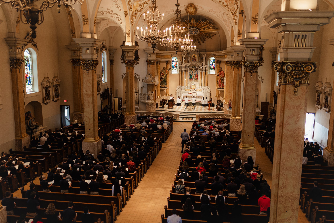
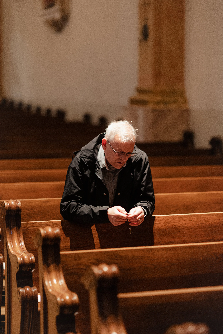
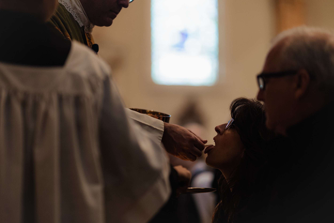
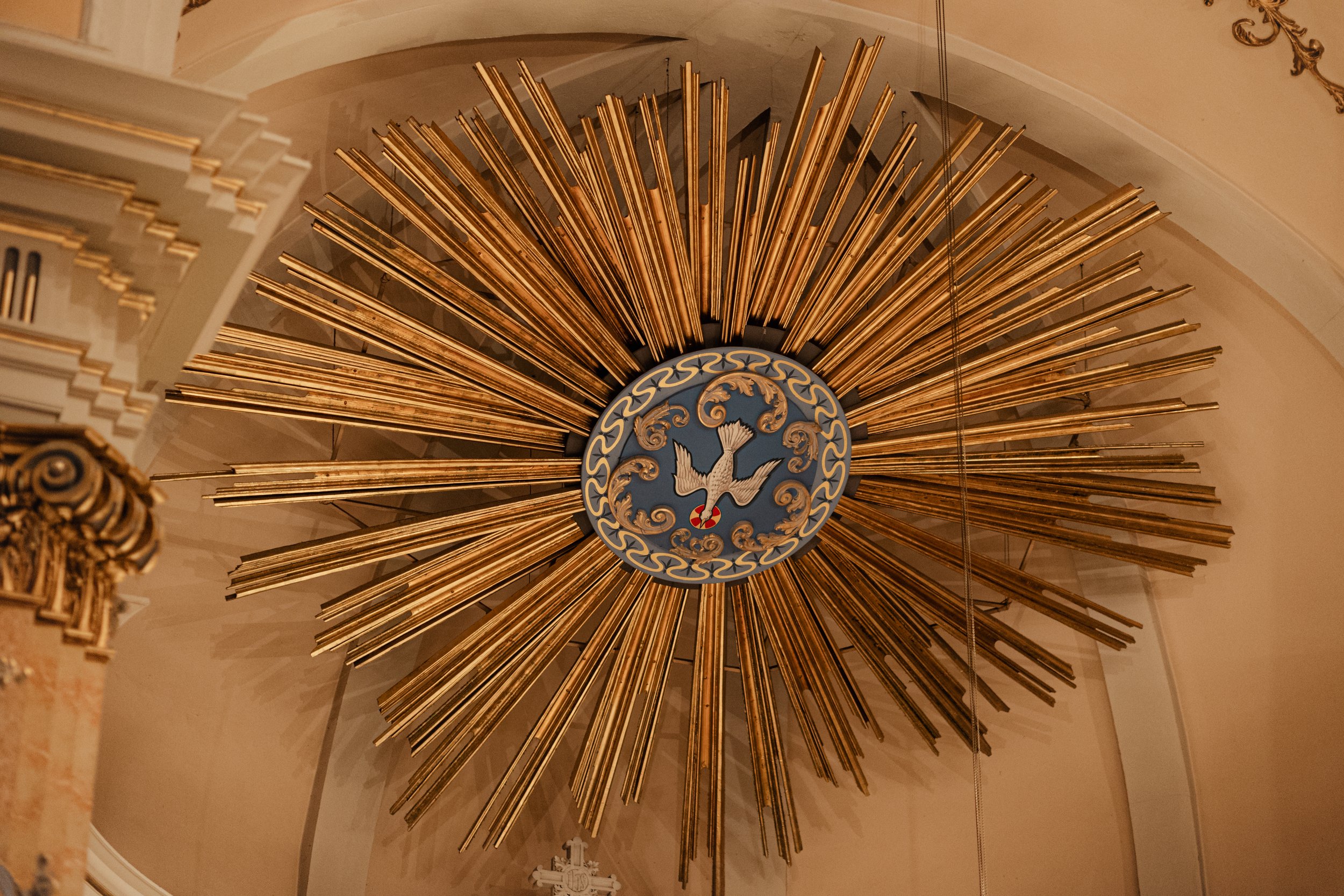
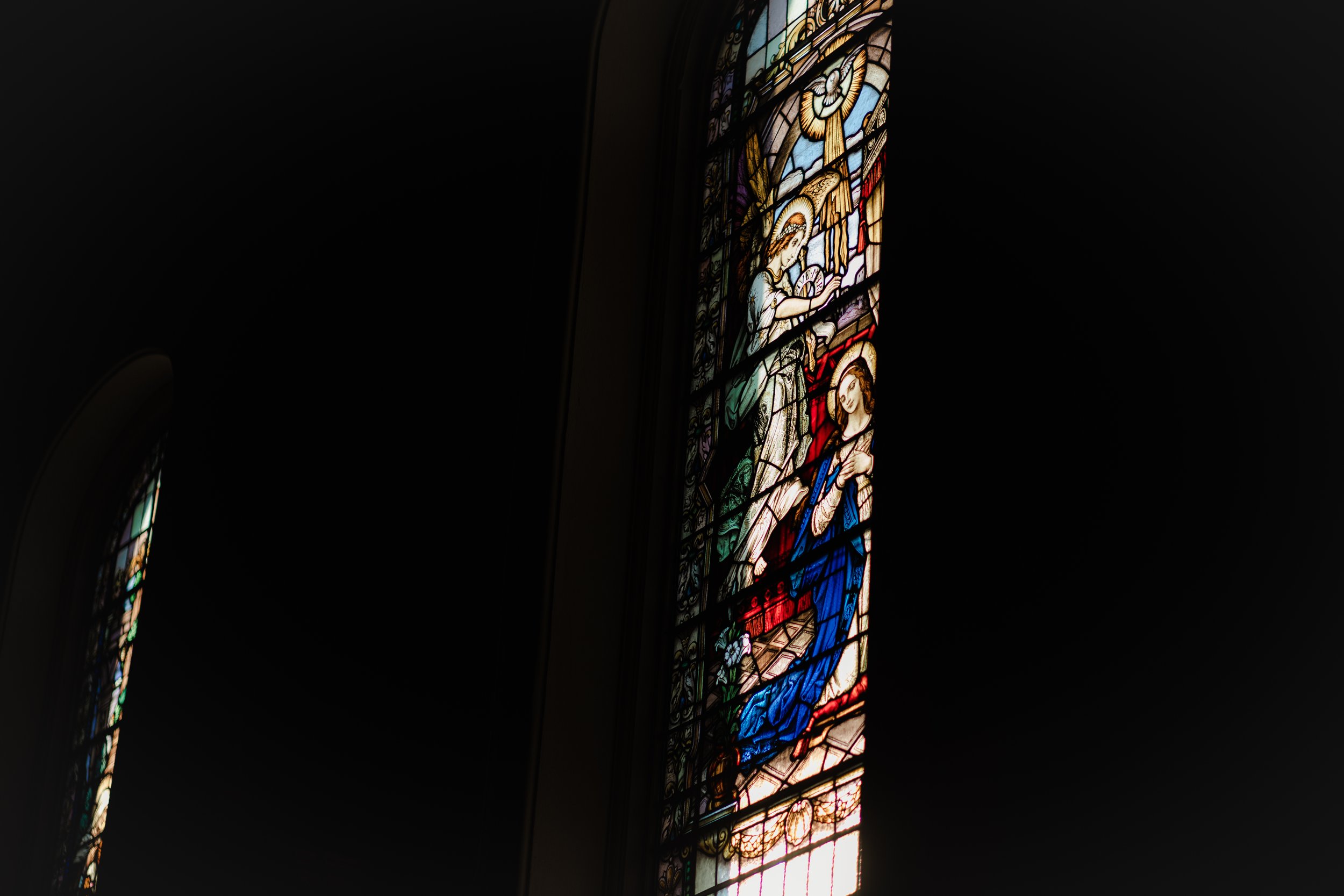
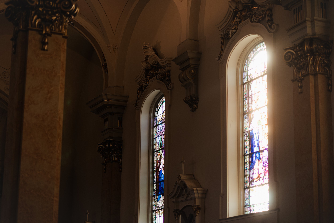
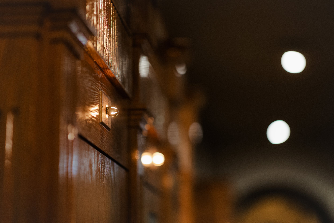

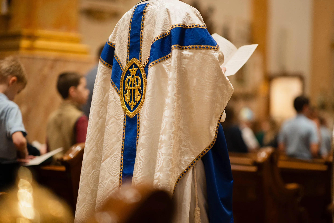
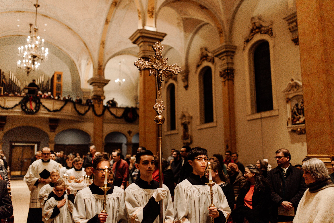
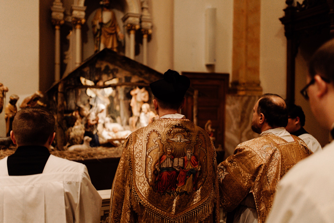
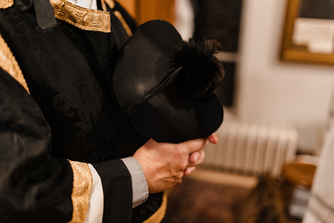
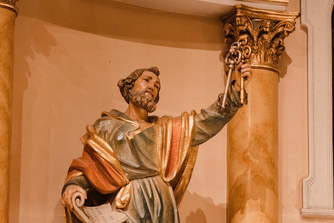
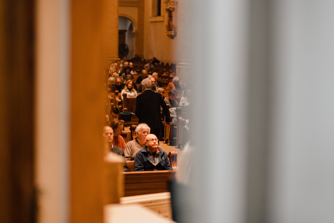
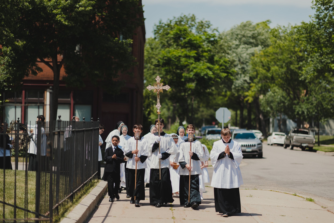
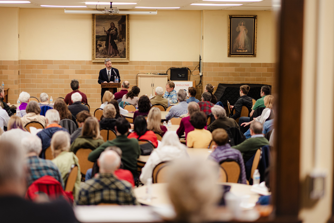
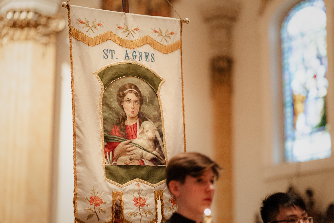
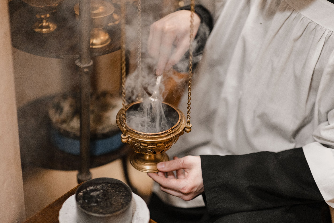

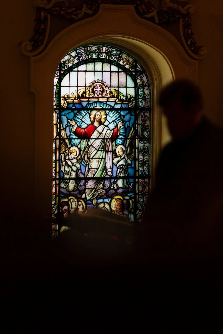
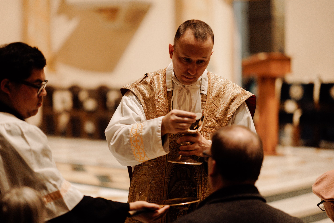
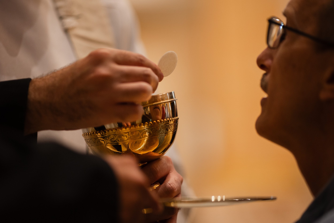
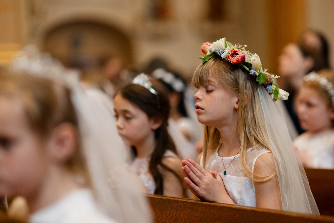
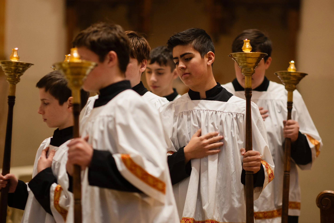
The inscription, Porta Coeli, invites the visitor to enter heaven and enjoy a vision of it within the church. The spacious gathering place and the broad stairway of twenty-seven steps add to the splendor of the approach.
On entering the church, one's eyes are carried upwards to the dome which rises sixty feet above the floor. The mural portrays Christ crowning the virgin and martyr, Agnes of Rome, as a saint. She is surrounded by the angels and the various saints of Rome, Peter, Cecilia, Lawrence and many others. The dome painting, as well as those of the four evangelists, are the work of Father Richard Fale of Wisconsin, who died shortly after completing them. The vault is lavishly covered with decorative plaster scroll work installed in 1988 by the Conrad Schmitt Co. of New Berlin, Wisconsin, as part of the renovation of the building, which included the installation of Mexican onyx on the pillars, a ceramic tile floor and a new heating system.
The brass chandeliers were brought into the church in 1915, having hung previously in the old State Capitol on Wabasha and Exchange Streets. They were originally gas lights, but became decorative lamps when the new lighting was installed in 1975. An elevator on the east side began operation in 1986, when the new entrance was built.
The stained glass windows, dating to 1930 during the pastorate of Monsignor Anthony Ogulin, are the work of the F. J. Mayer Co. of Munich. A classic example of the Munich school, the iconography depicts the life of the Blessed Virgin Mary in the windows of the west wall, and the life of Christ in those in the east wall. The choir gallery has windows with pictures of St. Cecilia, St. Gregory, King David and the Angelic Choirs.
The marble altar, also erected in 1930, was fabricated in Italy and installed by Drake Marble Co. The mosaic depicts the Crucifixion with the Blessed Virgin and Saint John, and at top is a portrayal of Saint Agnes with her lamb and palm branch. The detail of the inlaid marble and the delicately carved angels with their trumpets at the top and those kneeling in adoration at each side, make the altar a truly significant artistic treasure. The Lamb of God over the Book of the Seven Seals and the Alpha and Omega adorn the front of the altar. Six columns of polished Siena marble carry the baldachin with its decorated marble tassels, and a gold sun-burst surmounts the whole area. The sanctuary floor was fabricated in Italy and installed by Twin City Tile and Marble Co. in 1999. It is made of Carrara, Siena, Botticino, Rouge Griotte and Verde Issorie marbles. Added in 2000, the millennial year and the 150th anniversary of the founding of the Diocese of St. Paul, are two wood carvings of Ss. Peter and Paul. They were carved in the South Tirol by Conrad Meroder and are mounted on the walls of the sanctuary. They are ten feet, three inches in height and weigh 1500 pounds each.
A chapel, entered from both east and west sides at grade level, was completed in 1948 during the pastorate of Father John C. Gruden. It seats 250 persons and is adorned with several wood carvings of the saints. There are meeting rooms, a brides' room, a large auditorium and kitchen adjacent.
Ecclesiastical vestments and vessels of great beauty in the baroque style enhance the liturgical ceremonies which have long been a tradition at Saint Agnes.
The Twin Cities Catholic Chorale and members of the Minnesota Orchestra present the orchestral Masses of the Viennese tradition at the solemn Mass celebrated in Latin, Sundays at 10:30 a.m. CD recordings of the entire service are available at Leaflet Missal Co.
